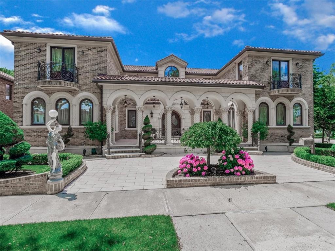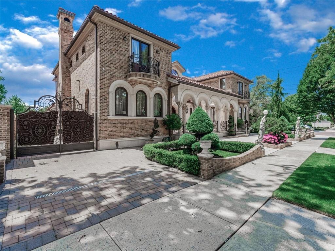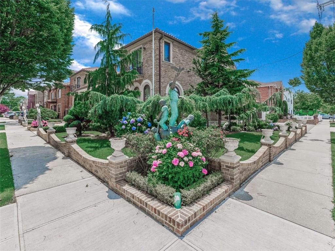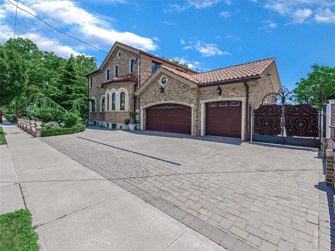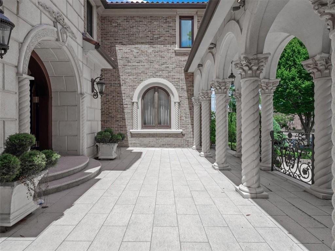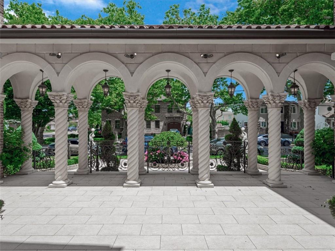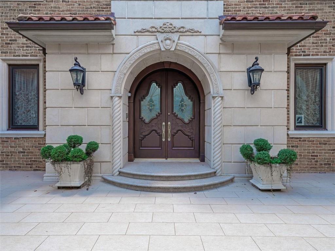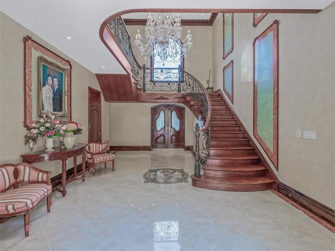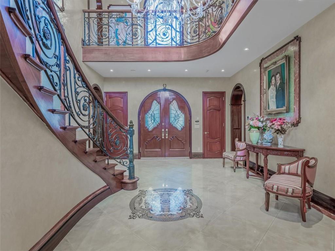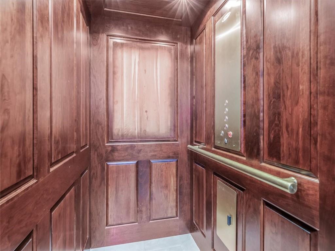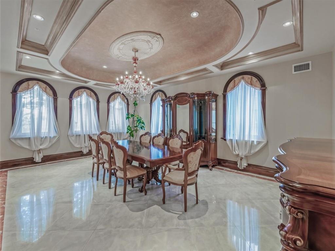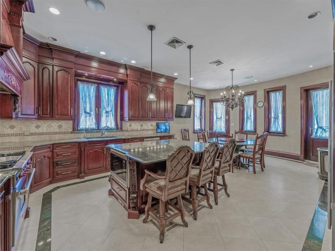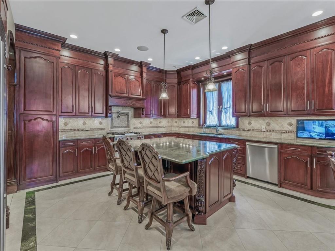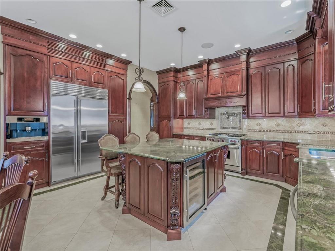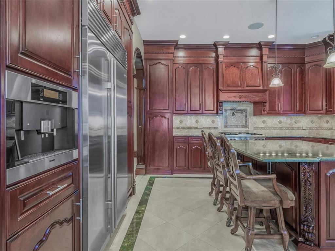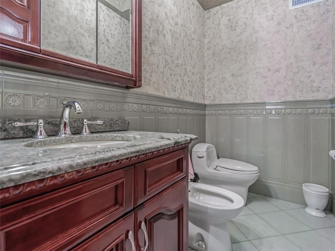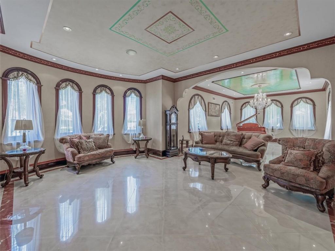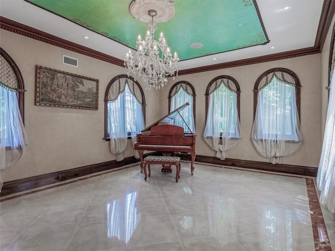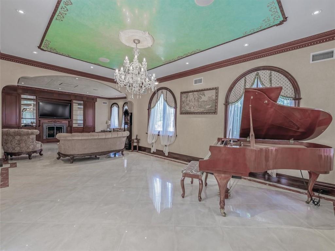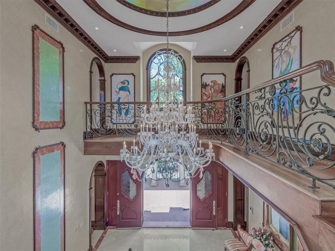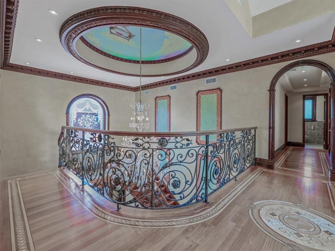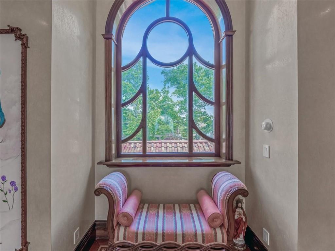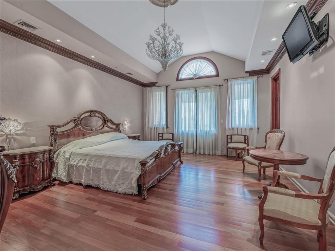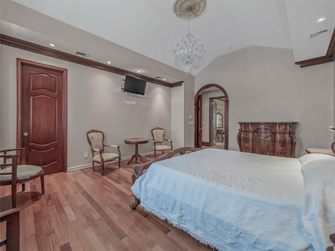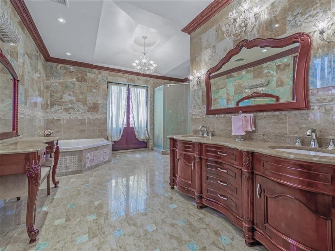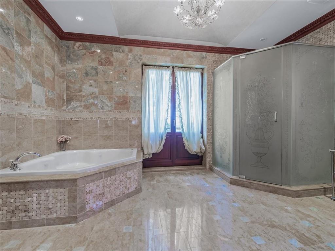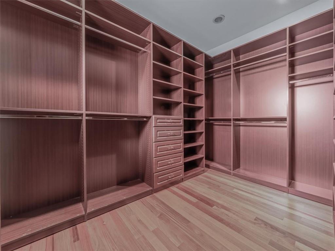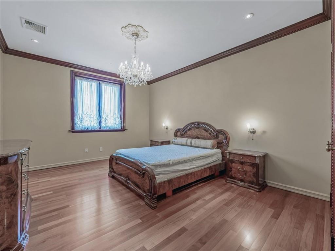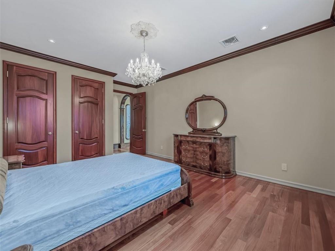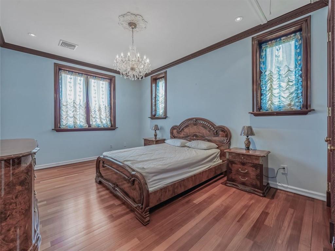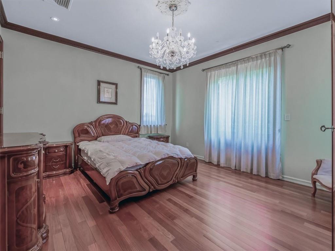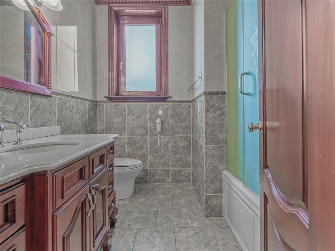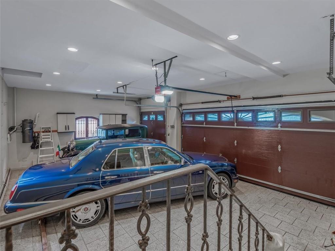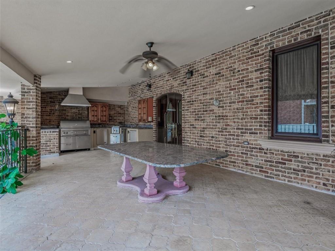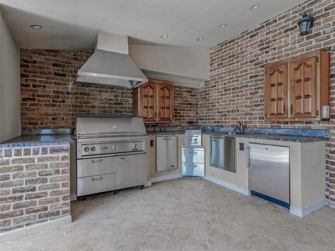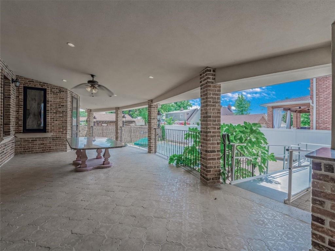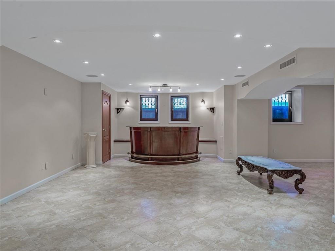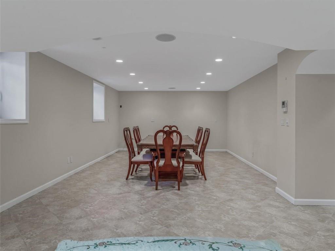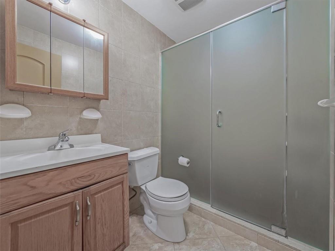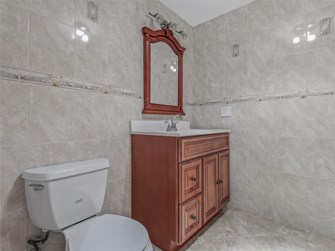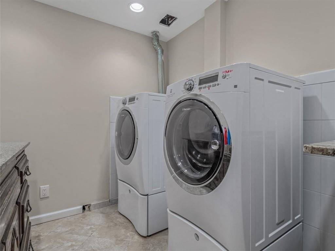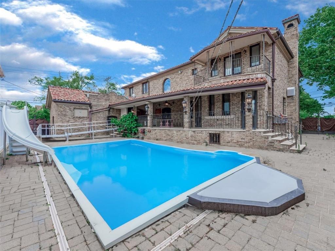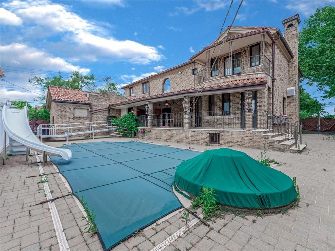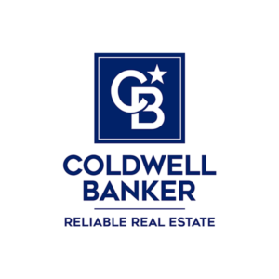
Contract Signed
$ 2,900,000
Building For Sale
Property Type
Contract Signed
Status
10
Rooms
4
Bedrooms
6
Bathrooms
4,725/439
ASF/ASM
$ 18,756
Real Estate Taxes
[Per Annum]

Building Details
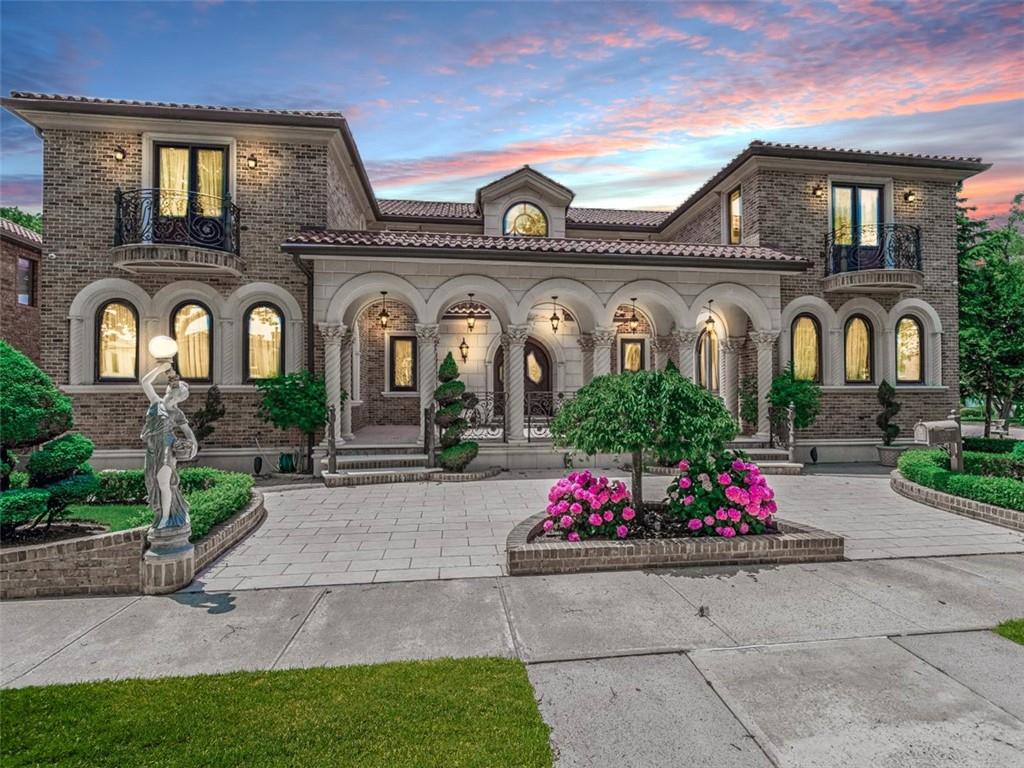
Single Family
Ownership
13983/10
Block/Lot
67'x43'
Building Size
100'x100'
Lot Size
R2
Zoning
2008
Year Built

Description
Proudly presenting this first time on the market, exquisite custom-built, storybook corner property. One of Howard Beach’s finest properties- boasting 4 large bedrooms and 6 bathrooms across nearly 5,000 sqft of above-ground living space on a massive 10,000 sqft lot. This exceptional property blends classic Italian design with contemporary amenities. The dramatic frontage of the property shocks newcomers with stone columns, Juliet balconies, and beautiful statues and landscaping. The sun-drenched atrium naturally guides you to the grand entrance, welcomed by handcrafted double doors. The property also includes an elevator to all floors. The first and second floors feature radiant heat under beautiful Italian tile with high ceilings finished with custom moldings throughout. The first floor is perfect for hosting with a classic formal dining room, custom chef's kitchen with a matching breakfast nook, and a living room suitable for both formal and informal areas. The second floor houses the master bedroom with a walk-in closet and a massive master bath wrapped in marble. The fully finished basement offers a blank canvas with a wet bar, recreation room, 3 additional bathrooms, laundry room, utility room, security room, pool room, and 3 additional bedrooms. The property also features a heated 3-car garage, a stone exterior driveway with endless parking, and a resort-style pool with a slide and hot tub.
Proudly presenting this first time on the market, exquisite custom-built, storybook corner property. One of Howard Beach’s finest properties- boasting 4 large bedrooms and 6 bathrooms across nearly 5,000 sqft of above-ground living space on a massive 10,000 sqft lot. This exceptional property blends classic Italian design with contemporary amenities. The dramatic frontage of the property shocks newcomers with stone columns, Juliet balconies, and beautiful statues and landscaping. The sun-drenched atrium naturally guides you to the grand entrance, welcomed by handcrafted double doors. The property also includes an elevator to all floors. The first and second floors feature radiant heat under beautiful Italian tile with high ceilings finished with custom moldings throughout. The first floor is perfect for hosting with a classic formal dining room, custom chef's kitchen with a matching breakfast nook, and a living room suitable for both formal and informal areas. The second floor houses the master bedroom with a walk-in closet and a massive master bath wrapped in marble. The fully finished basement offers a blank canvas with a wet bar, recreation room, 3 additional bathrooms, laundry room, utility room, security room, pool room, and 3 additional bedrooms. The property also features a heated 3-car garage, a stone exterior driveway with endless parking, and a resort-style pool with a slide and hot tub.
Listing Courtesy of Gama Group LLC
Features
Exposed Bricks
Laundry Room
Pool
Private Entrance

Contact
Coldwell Banker Reliable Real Estate
License
Licensed As: Not Applicable
Mortgage Calculator

BNYMLS All information furnished regarding this or any property listed for sale or rent is gathered from sources deemed reliable. Though we have no reason to doubt the accuracy or validity of this information, we make no warranty or representation as to the accuracy thereof and same is submitted subject to errors, omissions, change of price, rental or other conditions, prior sale, lease or withdrawal without notice. It is strongly recommended that the prospective purchaser or tenant shall carefully review each item of size, dimensions, real estate taxes, expenses, legal use and any other information presented herein.
All information furnished regarding property for sale, rental or financing is from sources deemed reliable, but no warranty or representation is made as to the accuracy thereof and same is submitted subject to errors, omissions, change of price, rental or other conditions, prior sale, lease or financing or withdrawal without notice. All dimensions are approximate. For exact dimensions, you must hire your own architect or engineer.
MLSID: 484307

